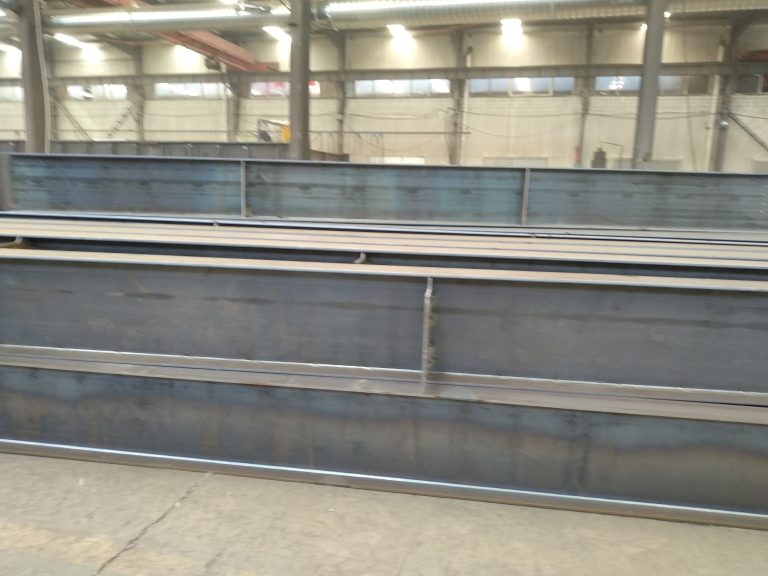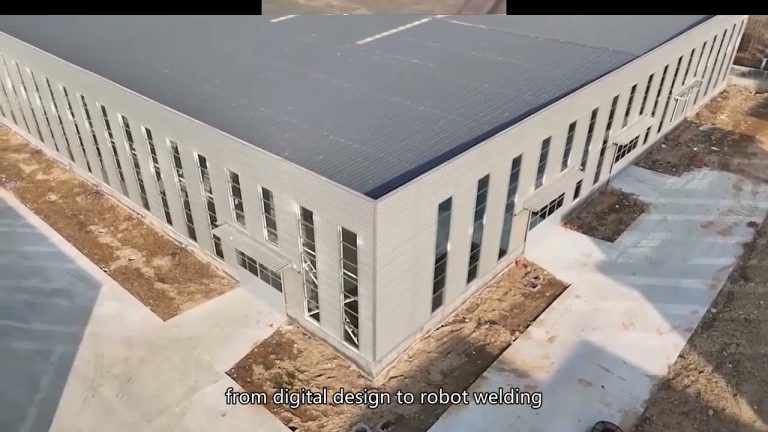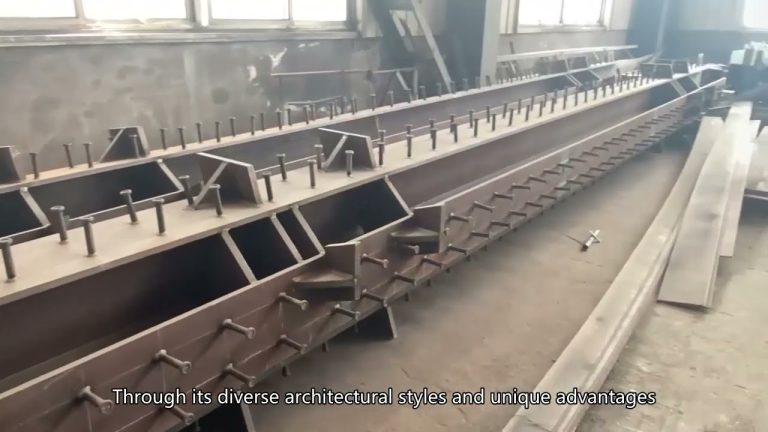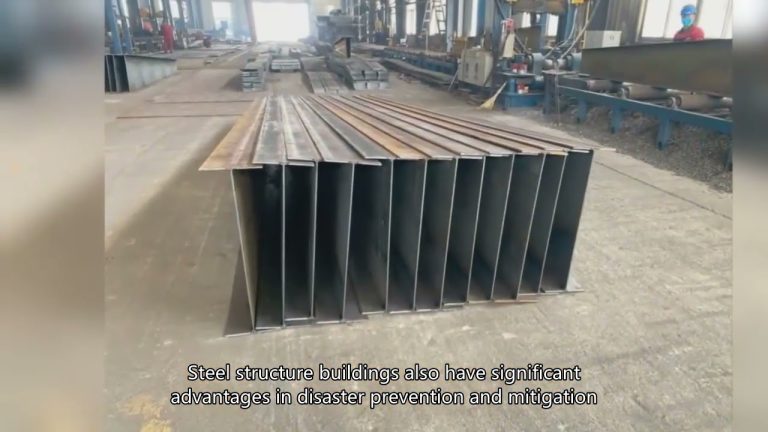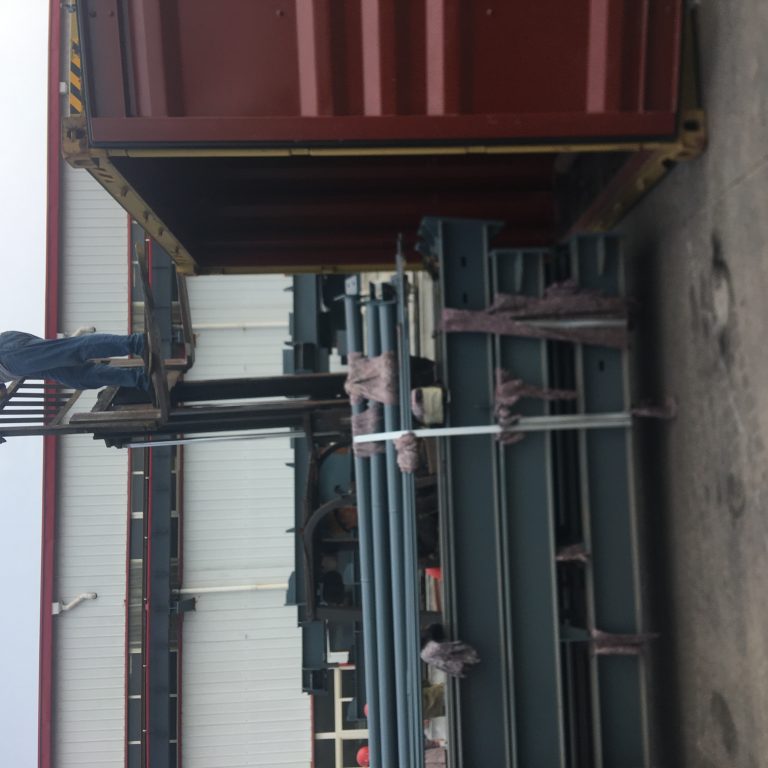Outdoor expansion structure design of box house
Table of Contents
Benefits of Incorporating Green Roofs in Box House Designs
Green roofs have become increasingly popular in modern architecture due to their numerous benefits for both the environment and the building itself. When it comes to box house designs, incorporating green roofs can enhance the overall aesthetic appeal of the structure while also providing a range of practical advantages.
One of the key benefits of incorporating green roofs in box house designs is their ability to improve energy efficiency. Green roofs act as natural insulators, helping to regulate the temperature inside the building and reduce the need for heating and cooling systems. This can lead to significant cost savings on energy bills and reduce the carbon footprint of the building.
In addition to improving energy efficiency, green roofs also help to mitigate the urban heat island effect. In densely populated areas, the large amount of concrete and asphalt surfaces can absorb and retain heat, leading to higher temperatures in urban areas. Green roofs help to counteract this effect by providing a natural cooling mechanism through evapotranspiration and shading. This can help to create a more comfortable and sustainable living environment for residents of box houses.
Furthermore, green roofs can also improve air quality by filtering out pollutants and capturing carbon dioxide from the atmosphere. Plants on green roofs absorb pollutants such as carbon monoxide, sulfur dioxide, and nitrogen oxides, helping to purify the air and create a healthier living environment. This can be particularly beneficial in urban areas where air quality is often compromised by traffic and industrial activities.
Another advantage of incorporating green roofs in box house designs is their ability to manage stormwater runoff. Green roofs absorb rainwater and release it slowly over time, reducing the strain on stormwater drainage systems and helping to prevent flooding. This can be especially important in areas prone to heavy rainfall or flash floods, where traditional drainage systems may be overwhelmed.
From a design perspective, green roofs can also enhance the aesthetic appeal of box houses. The lush vegetation and vibrant colors of green roofs can create a visually striking contrast with the clean lines and minimalist design of box houses. This combination of natural and modern elements can help to create a harmonious and inviting living space that blends seamlessly with the surrounding environment.
In conclusion, incorporating green roofs in box house designs offers a wide range of benefits for both the environment and the building itself. From improving energy efficiency and air quality to managing stormwater runoff and enhancing aesthetic appeal, green roofs can play a key role in creating sustainable and attractive living spaces. By embracing this innovative design approach, architects and homeowners can contribute to a greener and more resilient built environment for future generations.
Maximizing Natural Light in Outdoor Expansion Structures for Box Houses
Outdoor expansion structures are a popular addition to box houses, providing homeowners with additional living space and a seamless connection to the outdoors. When designing these structures, maximizing natural light is key to creating a bright and inviting space. Natural light not only enhances the aesthetics of the space but also has numerous health benefits, including boosting mood and productivity.
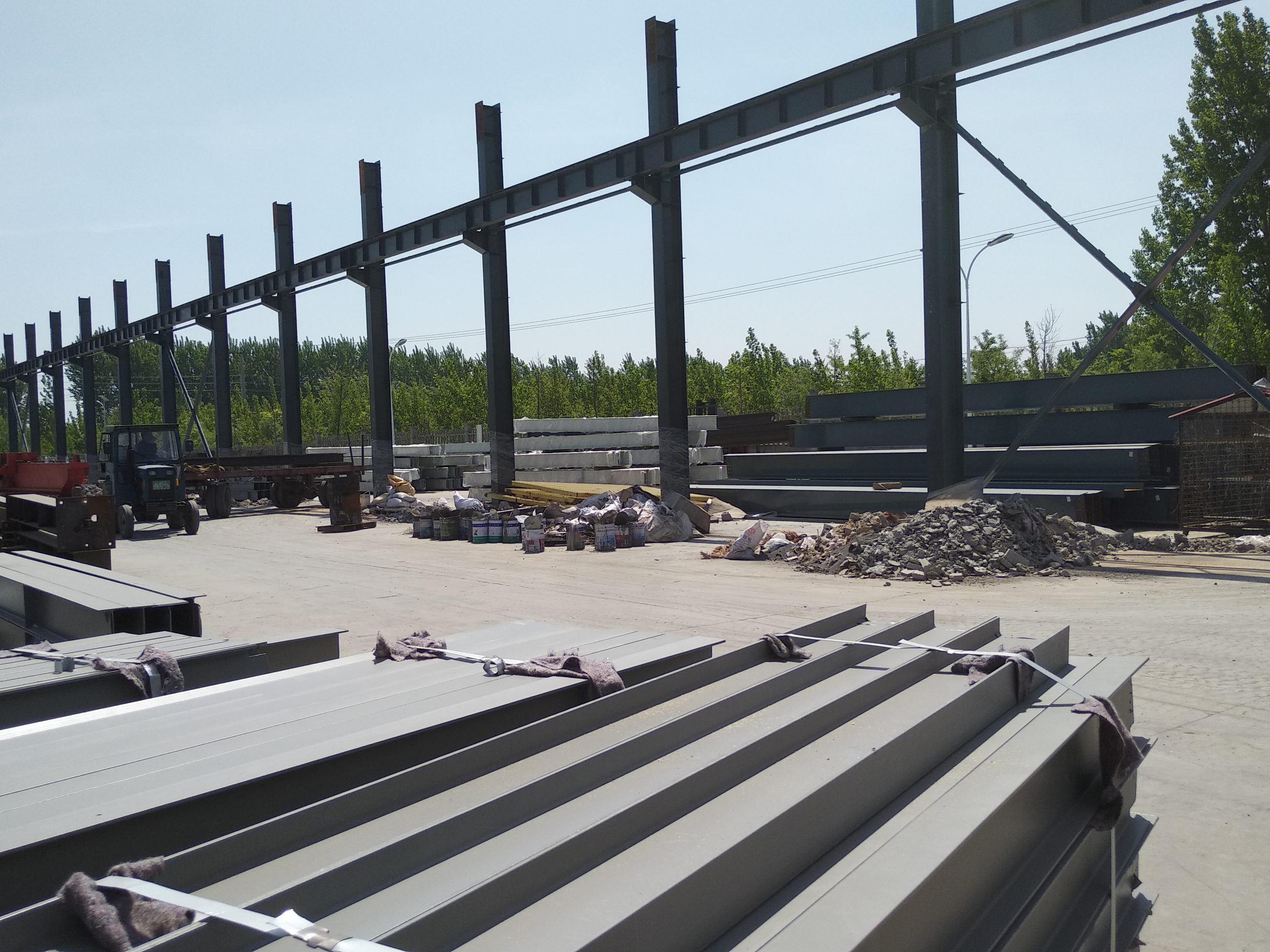
One of the most effective ways to maximize natural light in outdoor expansion structures is through the use of large windows and glass doors. These features allow sunlight to flood the space, creating a bright and airy atmosphere. Floor-to-ceiling windows are particularly effective in box houses, as they can make the space feel larger and more open. Additionally, strategically placing windows and doors to capture the most sunlight throughout the day can further enhance the natural light in the space.
In addition to windows and glass doors, skylights are another great way to bring natural light into outdoor expansion structures. Skylights can be installed in the roof of the structure, allowing sunlight to filter down into the space below. This not only brightens the space but also creates a unique design feature that adds visual interest to the structure. Skylights are especially effective in areas where traditional windows may not be feasible, such as in a roof extension or in a space with limited wall space for windows.
Another important consideration when maximizing natural light in outdoor expansion structures is the use of light-colored materials and finishes. Light colors reflect sunlight, helping to brighten the space and create a sense of openness. Choosing light-colored flooring, walls, and furniture can further enhance the natural light in the space. Additionally, using reflective surfaces, such as mirrors or glass accents, can help to bounce light around the room and create a more luminous environment.
Incorporating outdoor elements into the design of the structure can also help to maximize natural light. For example, incorporating a patio or deck into the design allows for easy access to outdoor spaces and can help to bring more sunlight into the interior of the structure. Additionally, incorporating landscaping features, such as trees or shrubs, can help to filter sunlight and create a more natural and inviting environment.
When designing outdoor expansion structures for box houses, it is important to consider the orientation of the structure in relation to the sun. Orienting the structure to capture the most sunlight throughout the day can help to maximize natural light in the space. Additionally, incorporating shading elements, such as awnings or pergolas, can help to control the amount of sunlight entering the space and prevent overheating during the warmer months.
In conclusion, maximizing natural light in outdoor expansion structures for box houses is essential for creating a bright and inviting space. By incorporating large windows, glass doors, skylights, light-colored materials, outdoor elements, and thoughtful orientation and shading strategies, homeowners can create a space that is filled with natural light and benefits from the numerous advantages that come with it. Ultimately, a well-designed outdoor expansion structure that maximizes natural light can enhance the overall living experience and create a space that is both functional and beautiful.

