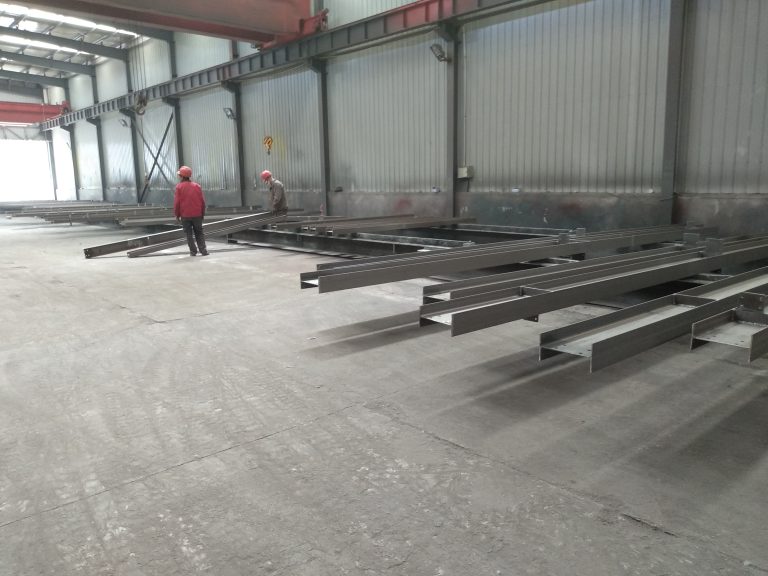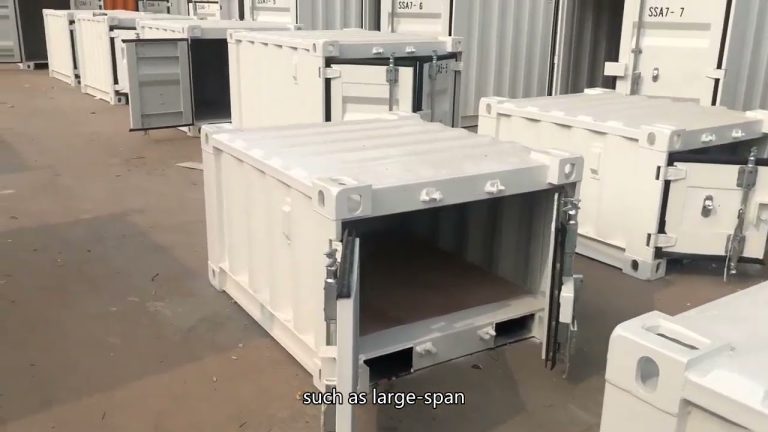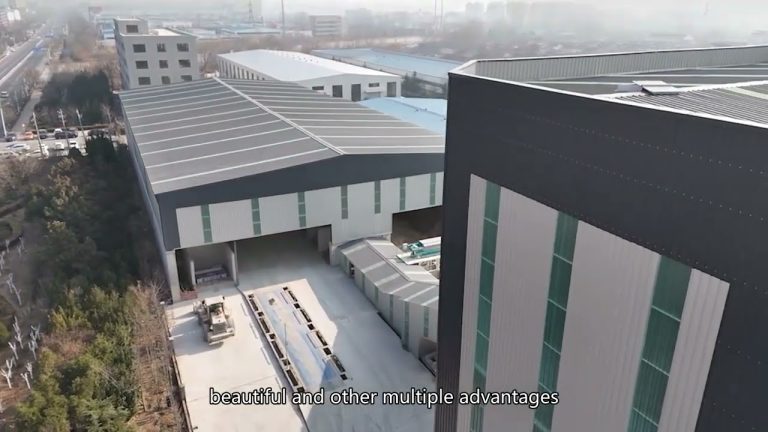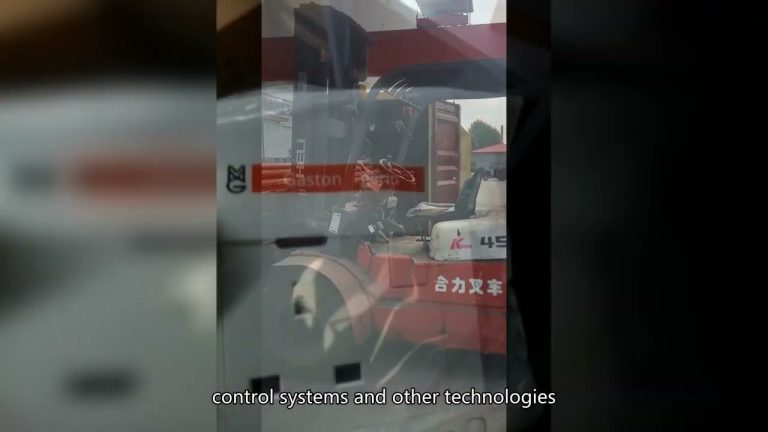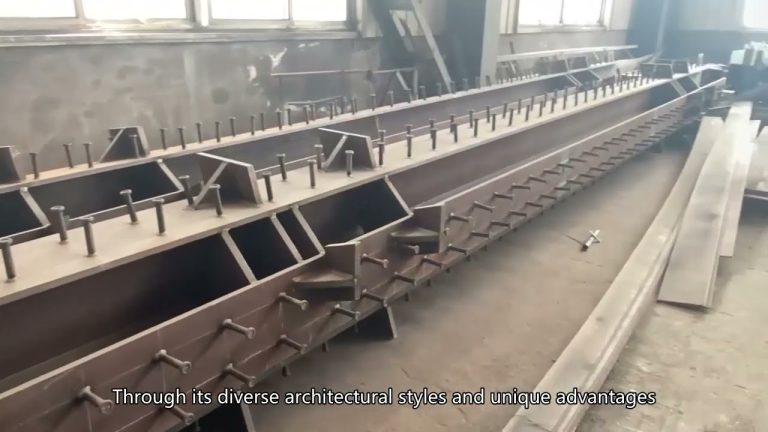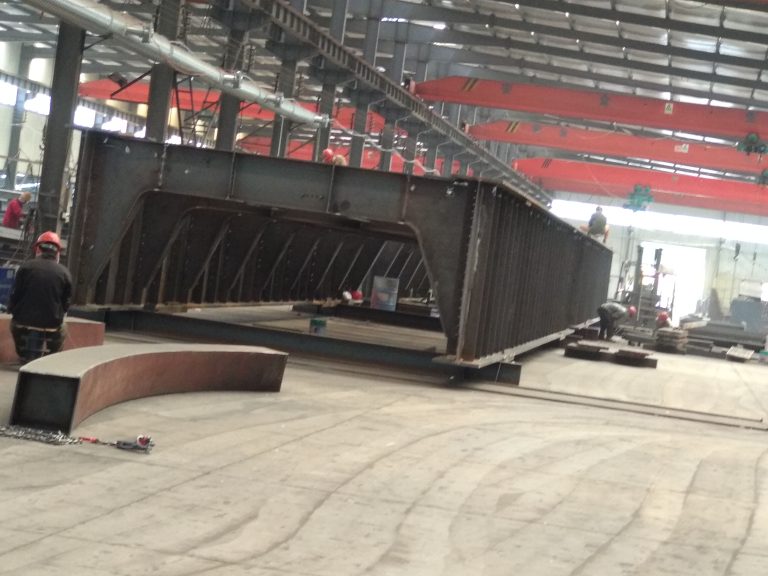Design concept and functional configuration of container house as temporary office
Table of Contents
Sustainable Design Principles for Container Office Spaces
Container houses have gained popularity in recent years as a sustainable and cost-effective alternative to traditional office spaces. These structures are not only environmentally friendly but also offer flexibility and mobility, making them ideal for temporary office setups. In this article, we will explore the design concept and functional configuration of container houses as temporary offices, focusing on sustainable design principles that can be applied to create a comfortable and efficient workspace.
One of the key design concepts of container houses is their modular nature, which allows for easy customization and expansion. Containers can be stacked or arranged in various configurations to create unique office layouts that suit the specific needs of the business. This flexibility makes container houses an attractive option for temporary office spaces, as they can be easily adapted to accommodate changing requirements.
In terms of functional configuration, container houses can be equipped with all the necessary amenities to create a comfortable working environment. This includes insulation, heating, ventilation, and air conditioning systems to regulate temperature and ensure a pleasant indoor climate. Additionally, containers can be fitted with windows, doors, and skylights to provide natural light and ventilation, reducing the need for artificial lighting and improving energy efficiency.
When designing a container office space, it is important to consider the principles of sustainable design to minimize environmental impact and promote a healthy work environment. This includes using eco-friendly materials, such as recycled or reclaimed wood, bamboo, or cork, for flooring, walls, and furniture. These materials not only reduce waste but also contribute to a more natural and inviting workspace.
Another important aspect of sustainable design is energy efficiency. Container houses can be equipped with solar panels, wind turbines, or other renewable energy sources to generate electricity and reduce reliance on the grid. Energy-efficient appliances and lighting fixtures can further reduce energy consumption and lower operating costs. By incorporating these sustainable design principles, container offices can be both environmentally friendly and cost-effective.
In addition to sustainable design principles, the layout and organization of a container office space play a crucial role in creating a functional and productive workspace. Careful consideration should be given to the placement of workstations, meeting rooms, and communal areas to optimize workflow and promote collaboration among employees. Adequate storage space and ergonomic furniture should also be included to ensure comfort and efficiency.
Furthermore, the aesthetic appeal of a container office space should not be overlooked. By incorporating elements of biophilic design, such as plants, natural materials, and outdoor views, the workspace can be transformed into a calming and inspiring environment that enhances productivity and well-being. Creative use of color, texture, and lighting can also contribute to a visually appealing and stimulating workspace.
In conclusion, the design concept and functional configuration of container houses as temporary offices offer a unique opportunity to create sustainable, flexible, and efficient workspaces. By applying sustainable design principles, such as using eco-friendly materials, promoting energy efficiency, and optimizing layout and organization, container offices can provide a comfortable and productive environment for employees. With careful planning and attention to detail, container houses can be transformed into innovative and inspiring office spaces that meet the needs of modern businesses.
Maximizing Functionality in Container Office Layouts
Container houses have gained popularity in recent years as a sustainable and cost-effective alternative to traditional construction methods. These versatile structures can be used for a variety of purposes, including as temporary offices. When designing a container house for use as a temporary office, it is important to consider both the overall design concept and the functional configuration of the space.
One of the key considerations when designing a container office is maximizing functionality within the limited space available. This can be achieved through careful planning and strategic layout design. By utilizing the vertical space within the container, it is possible to create a functional and efficient workspace that meets the needs of the occupants.
When designing the layout of a container office, it is important to consider the specific requirements of the occupants. This may include the number of employees who will be working in the space, the type of work that will be carried out, and any specific equipment or furniture that will be needed. By taking these factors into account, it is possible to create a layout that maximizes efficiency and productivity.
In addition to the layout of the space, the design concept of the container office is also an important consideration. The design concept should reflect the brand identity of the company and create a welcoming and professional environment for employees and visitors. This can be achieved through the use of color, lighting, and furniture choices that create a cohesive and visually appealing space.
When designing a container office, it is important to consider the flow of the space and how employees will move through the space. This can be achieved by creating designated areas for different tasks, such as workstations, meeting areas, and break rooms. By creating a clear and logical flow through the space, it is possible to maximize efficiency and productivity.
In addition to the layout and design concept of the container office, it is also important to consider the functional configuration of the space. This includes the placement of windows, doors, and ventilation systems to ensure a comfortable and productive working environment. By carefully considering these factors, it is possible to create a container office that meets the needs of the occupants and enhances their overall work experience.
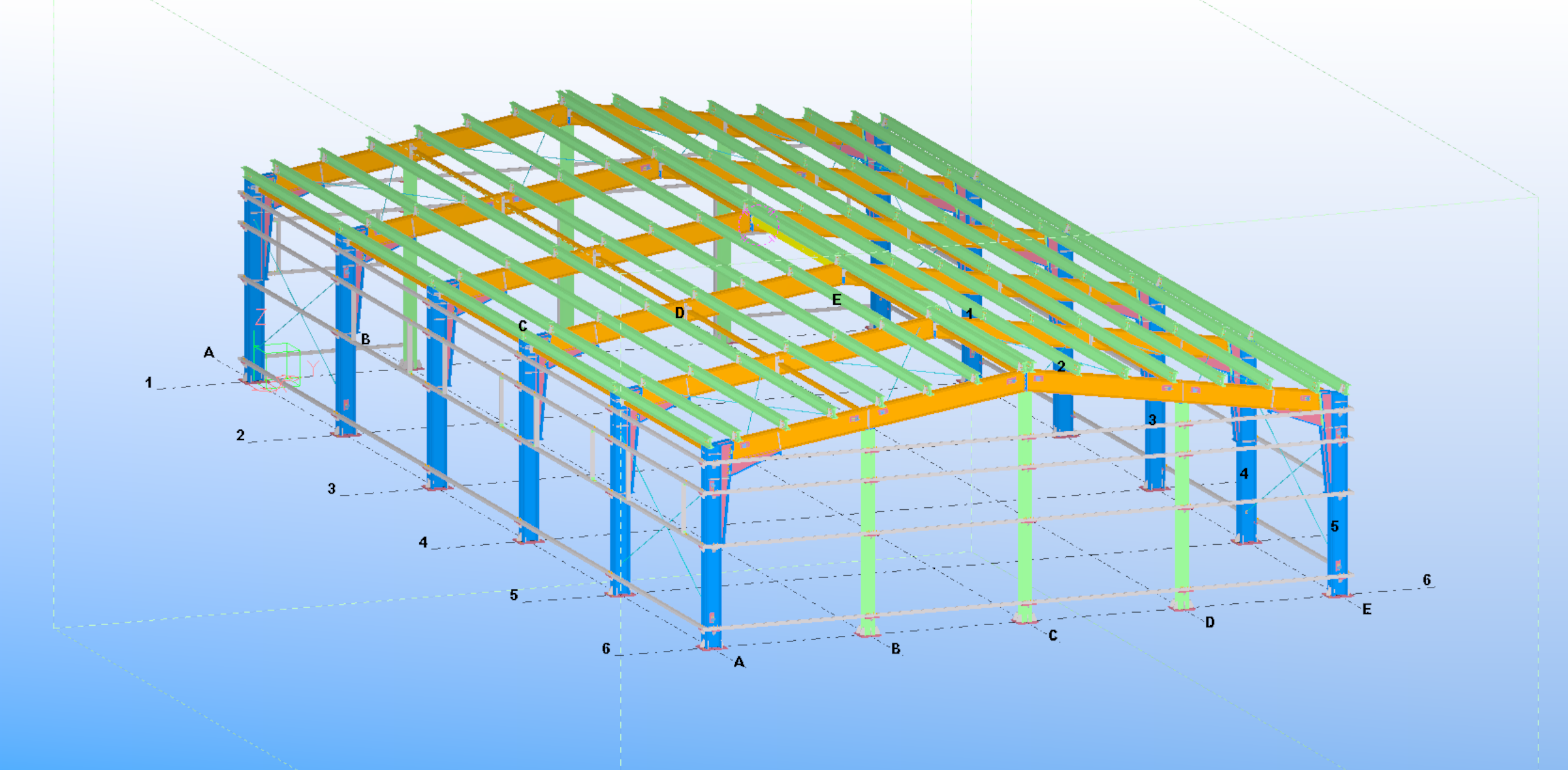
When designing a container office as a temporary workspace, it is important to consider both the design concept and functional configuration of the space. By carefully planning the layout, design concept, and functional configuration of the container office, it is possible to create a space that maximizes efficiency, productivity, and employee satisfaction. With the right design and layout, a container office can provide a comfortable and functional workspace for employees to carry out their work tasks.

