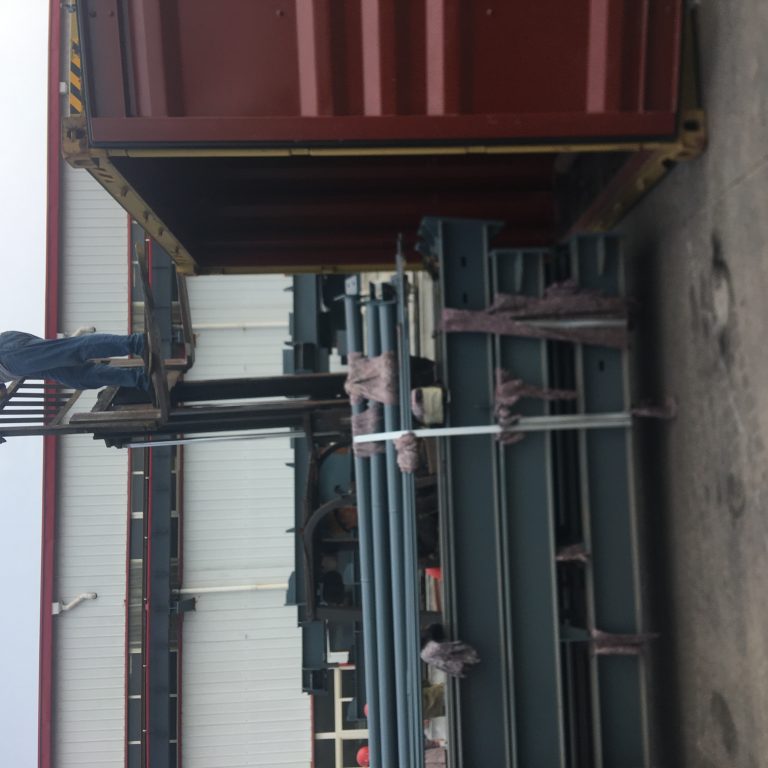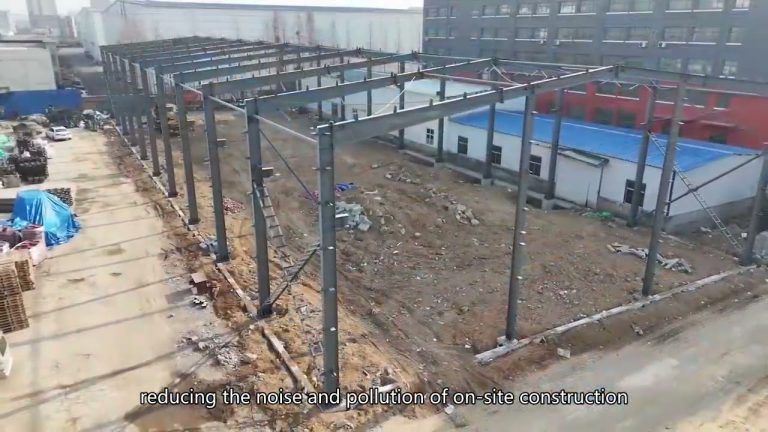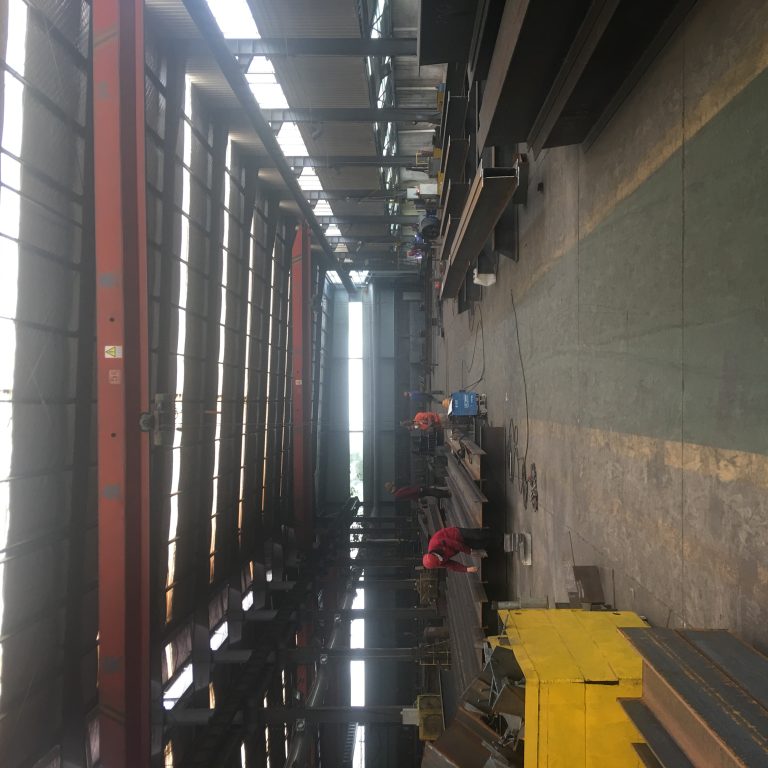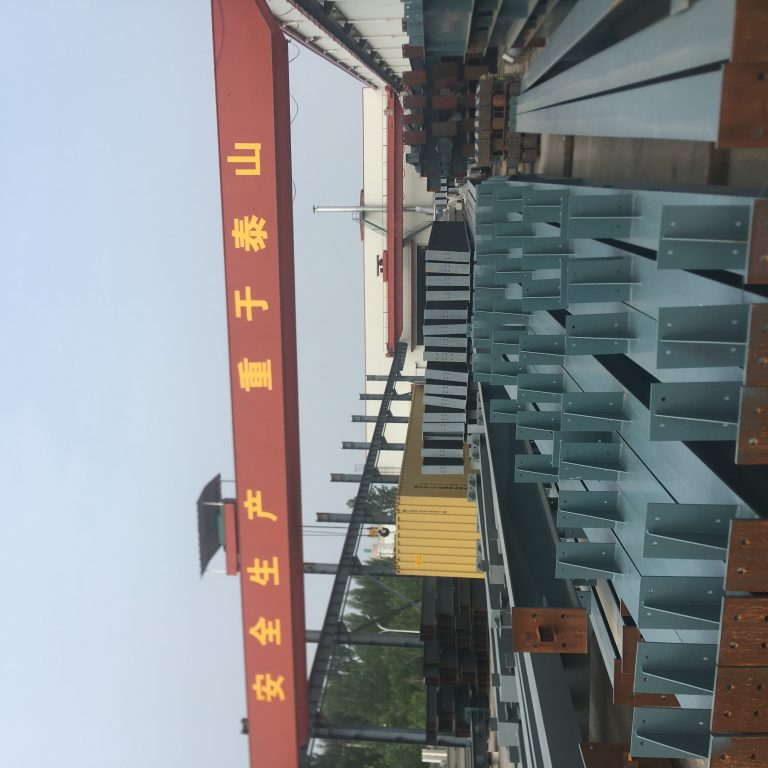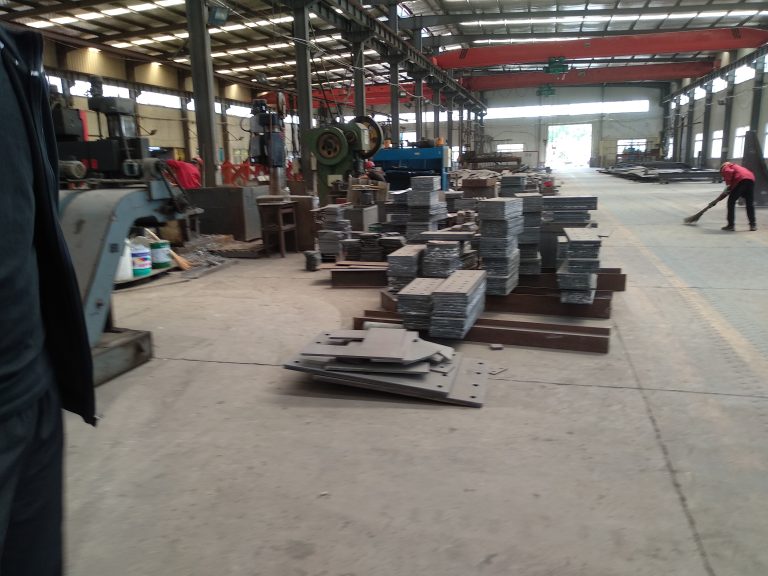Interior space optimization techniques of container houses
Inhoudsopgave
Creative Storage Solutions for Container Homes
Container houses have gained popularity in recent years due to their affordability, sustainability, and versatility. One of the key challenges of living in a container house is maximizing the limited interior space available. However, with some creative storage solutions and optimization techniques, you can make the most of every square foot in your container home.
One of the first steps in optimizing the interior space of a container house is to carefully plan the layout. Consider the placement of walls, doors, and windows to create a functional and efficient living space. Open floor plans are often preferred in container homes to maximize the sense of space and allow for flexible furniture arrangements.
Utilizing vertical space is essential in container houses. Installing shelves, cabinets, and storage units that reach up to the ceiling can help you make the most of the available space. Consider using wall-mounted shelves and hooks to store items off the floor and free up valuable floor space.
Another effective way to optimize interior space in a container house is to invest in multi-functional furniture. Look for pieces that can serve multiple purposes, such as a sofa that converts into a bed, a dining table with built-in storage, or a coffee table with hidden compartments. This will help you save space and reduce clutter in your home.
Maximizing natural light is also important in container houses to create a bright and airy atmosphere. Consider installing large windows, skylights, and glass doors to bring in as much natural light as possible. This will not only make your home feel more spacious but also reduce the need for artificial lighting during the day.
When it comes to storage solutions, think outside the box. Get creative with how you store your belongings to make the most of the available space. Use under-bed storage containers, hanging organizers, and stackable bins to keep your belongings organized and easily accessible. Consider using furniture with hidden storage compartments, such as ottomans with built-in storage or beds with drawers underneath.
Utilizing the space under the stairs is another clever way to optimize interior space in a container house. Consider installing pull-out drawers, shelves, or cabinets under the stairs to store shoes, books, or other items. This often-overlooked space can provide valuable storage space without taking up additional floor space.
In conclusion, optimizing the interior space of a container house requires careful planning, creative storage solutions, and a focus on maximizing every square foot. By utilizing vertical space, investing in multi-functional furniture, maximizing natural light, and thinking outside the box when it comes to storage, you can create a functional and efficient living space in your container home. With some creativity and ingenuity, you can make the most of the limited space available in a container house and create a comfortable and stylish living environment.
Maximizing Natural Light in Container House Design
Container houses have gained popularity in recent years due to their affordability, sustainability, and versatility. One of the key challenges in designing a container house is optimizing the interior space to make it functional and comfortable. Maximizing natural light is a crucial aspect of this process, as it not only enhances the aesthetics of the space but also has numerous health and energy-saving benefits.
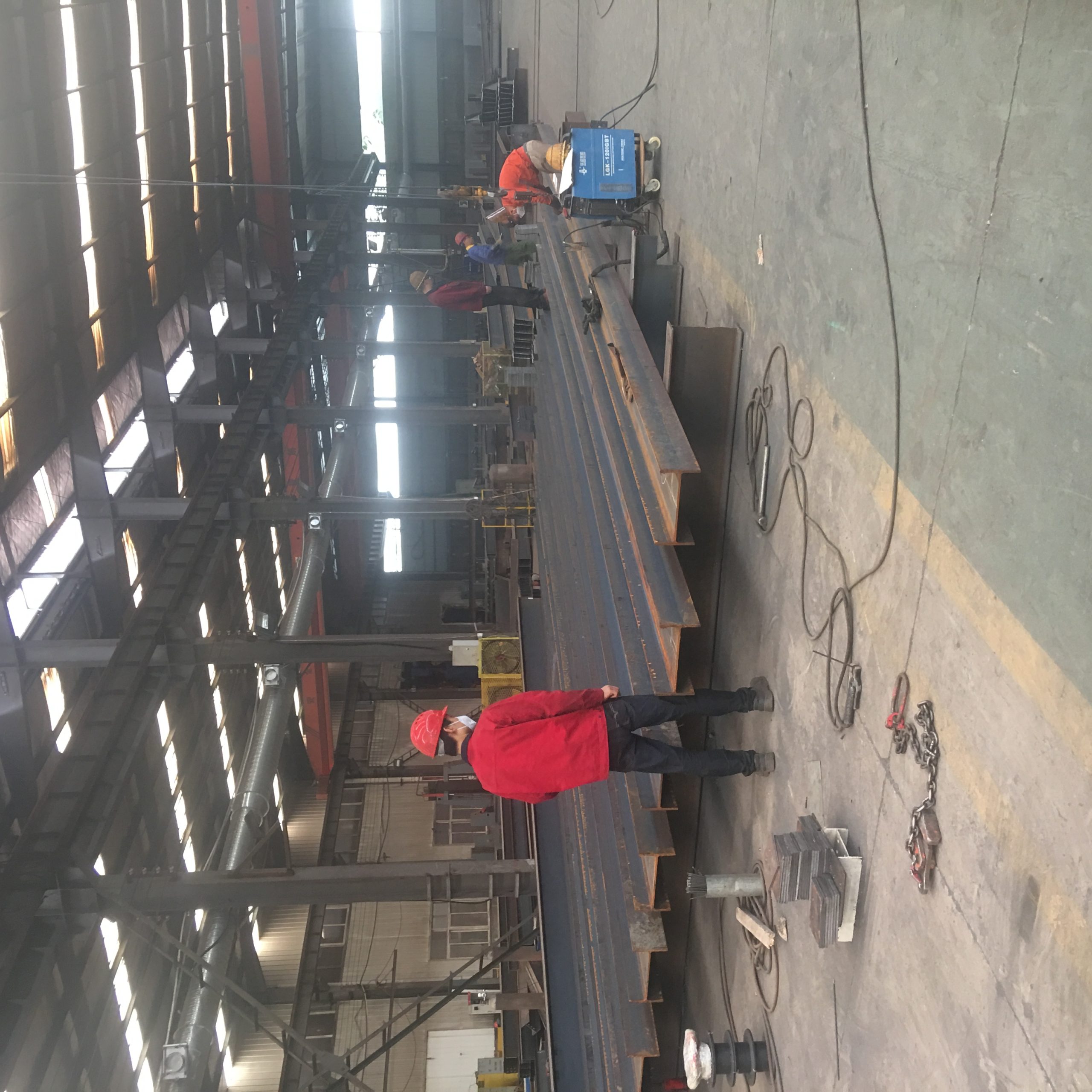
One of the most effective ways to maximize natural light in a container house is to strategically place windows and skylights. By carefully considering the orientation of the house and the path of the sun throughout the day, designers can determine the best locations for windows to allow for maximum sunlight penetration. Skylights are also a great option for bringing in natural light from above, especially in areas where traditional windows may not be feasible.
In addition to placement, the size and style of windows can also impact the amount of natural light that enters the space. Large, floor-to-ceiling windows can create a seamless connection between the interior and exterior, while smaller windows can be strategically placed to provide focused light in specific areas. Choosing windows with low-e coatings can also help to reduce heat gain and glare while still allowing ample natural light to filter through.
Another technique for maximizing natural light in a container house is to use light-colored finishes and materials. Light colors reflect light more effectively than dark colors, helping to bounce natural light around the space and create a brighter, more open feel. Opting for light-colored walls, floors, and ceilings can help to amplify the effects of natural light and make the space feel larger and more inviting.
Incorporating reflective surfaces into the design of a container house can also help to enhance natural light levels. Mirrors, glass, and other reflective materials can be strategically placed to bounce light around the space and create the illusion of a brighter, more spacious interior. By strategically positioning these surfaces, designers can amplify the effects of natural light and create a more dynamic and visually interesting space.
In addition to architectural elements, interior design choices can also play a role in maximizing natural light in a container house. Choosing light and airy furnishings, such as translucent curtains, sheer fabrics, and light-colored furniture, can help to maintain a sense of openness and allow natural light to filter through unimpeded. Avoiding heavy, dark, or bulky furniture can help to prevent light from being blocked and create a more cohesive and harmonious design scheme.
Overall, maximizing natural light in a container house is essential for creating a bright, inviting, and energy-efficient living space. By carefully considering the placement, size, and style of windows, using light-colored finishes and materials, incorporating reflective surfaces, and making thoughtful interior design choices, designers can create a space that feels open, airy, and connected to the outdoors. With these techniques, container houses can be transformed into light-filled sanctuaries that promote health, well-being, and sustainability.

